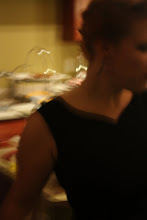I learned Revit (fancy-schmancy 3d modeling program) in my spare time. By drawing my house. ShaZam!
This is what my kitchen will look like when it's done...except that the drywall will go to the edge of the cabinets, and everything will be a lot nicer. (Stainless appliances, double oven, granite counter tops, oh my!)
This is what the master bathroom will look like when I'm done. Slate tile, jacuzzi tub, double vanity. Heck yeah!
This is the front part of the house. See those dining chairs? Yeah, I made those all by myself.
I'm such a nerd.





4 comments:
So, your double-oven is NEXT to your fridge? Isn't that terrible for energy efficiency? Eh, Mike?
I don''t think the oven/frig situation is as bad as it used to be --more insulation in the appliances now. But you might want to check it out. Looks good!!!
They both have enough insulation around them that they should be fine.
Also, I don't think I can change that, as I'd rather not re-do the wiring for the kitchen.
Your command of the nerdcraft astounds!
How does that stovetop vent? Up into the roof and then out the back of your house? YOUR BEDROOM IS UP THERE AND WILL FILL WITH SMOKE!
In that kitchen shot, what sort of business will be had to the right of the viewer, across from the island? Breakfast nook?
People in that bathroom will be looking into a mirror when they're on the crapper. I think most mammals have an aversion to watching other animals, or images of themselves, doing duty number twoty. Unflattering.
What goes above the tub? Large oil painting of a hotrod or something?
No more under-the-stairs TV?
Post a Comment